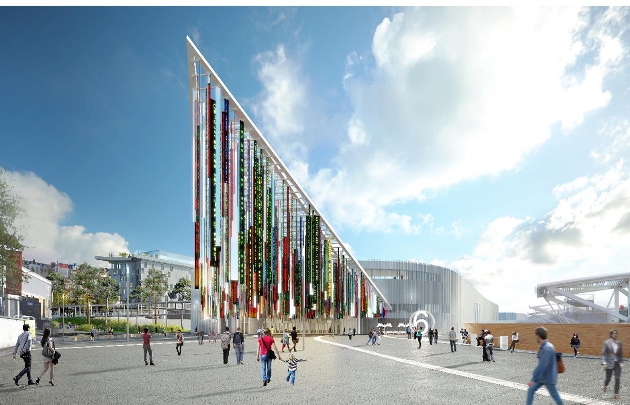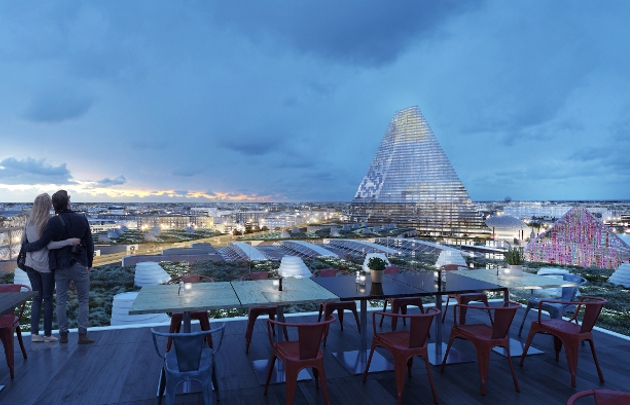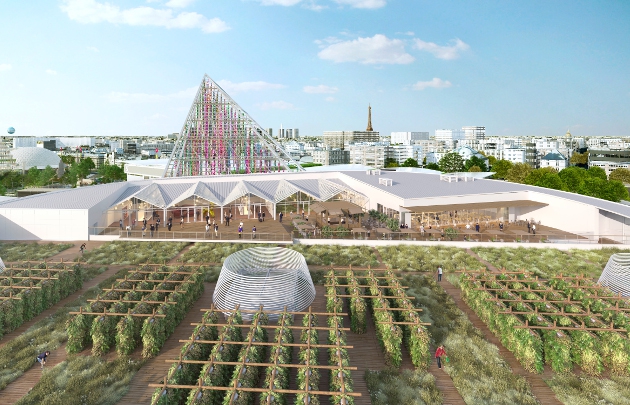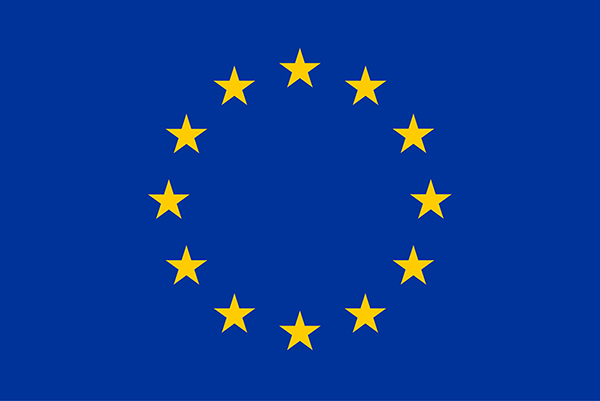
Modernized pavillons

One of the major objectives of the redevelopment of the Porte de Versailles was the modernization of the pavillons in order to attract and host large-scale events in the best possible conditions. For this ambitious project, Viparis called on 4 eminent architects, two of whom are winners of the Pritzker prize. During the first phase of the work, Pavillon 7 was completely transformed by architects’ firm ‘Valode et Pistre’ and now houses the Paris Convention Centre — the biggest convention centre in Europe. The north facade of Pavillon 1 was also redeveloped, by Dominique Perrault, and covered with a silver-coloured metal mesh, as was the esplanade of Pavillon 4, for which he designed an extensive porch to create a new living space.
Phase 2 of the project concentrates on Pavillon 6, a merging of Pavillons 6 and 8. Designed by Jean Nouvel, it will be covered with a structure from which will hang colourful illuminated banners displaying messages related to events taking place here. It will have 250 m² of meeting space, 15,000 m² of exhibition space, a 370 m² room for private hire, and an urban farm on its roof.
The last phase of the project, due to start in 2021, will focus on Christian de Portzamparc's restructuring of Pavillons 2 and 3, which will overlap. The building’s horizontal facade will feature an illuminated and animated frieze running along its length. The interior will be modernized to give more modularity and will have large exhibition spaces.
In total, 216 000 m² of exhibition space will be available to host the biggest trade shows, congresses and conventions.

The new site is intended to be both a business centre and a living space for visitors and local residents. Many infrastructures will therefore be built to provide facilities such as accommodation, restaurants and a sports complex.
Two hotels designed by Jean-Michel Wilmotte will open this year (phase 2): a Novotel and a Mama Shelter totalling 450 guest rooms and large rooftops with plants, a bar and spaces for private hire. At the helm of the restaurant L’exposition at Mama Shelter, the celebrated starred chef Guy Martin will serve up world cooking including ingredients sourced from the vegetable garden at Pavillon 6. At the Novotel, the restaurant Le Volcan Gourmand will offer a unique experience with its ‘flaming’ open kitchen featuring meat, and a grab'n'go eatery will offer a takeaway service.
Paris Expo Porte de Versailles will also become an urban park with the creation of areas for walking and relaxing in. Green walkways, fitness trails, tennis courts, restaurants, a kindergarten and a pedestrian promenade round off the exhibition centre's promising new offer.
A sustainable project

Improving the environmental impact of the Parc des Expositions is also central to the modernization project. It was important to make the site greener, more open, and easier for people to circulate.
Among the new green spaces is the world’s largest urban rooftop farm! To achieve this, Viparis collaborated with 3 experts in the sector, Agripolis and Cultures en Ville, for the urban agriculture, and the Perchoir, a famous rooftop venue, for the opening of a bar and a restaurant whose products will be partly sourced from the farm. Spread over 14 000 m², it will be housed on the roof of the future Pavillon 6 (phase 2) and will offer a large range of activities, such as pedagogical visits, teambuilding events or even the possibility of renting a square vegetable plot.
Greened-over roofs will also be installed over the entire surface area of Pavilions 2 and 3 (Phase 3), totalling 52,000 m² of green roofs, including Pavilion 6. And with the creation of green alleys and walking areas, the new Parc will have a total of 72,000 m² of green space!
Source : PARISINFO.com
